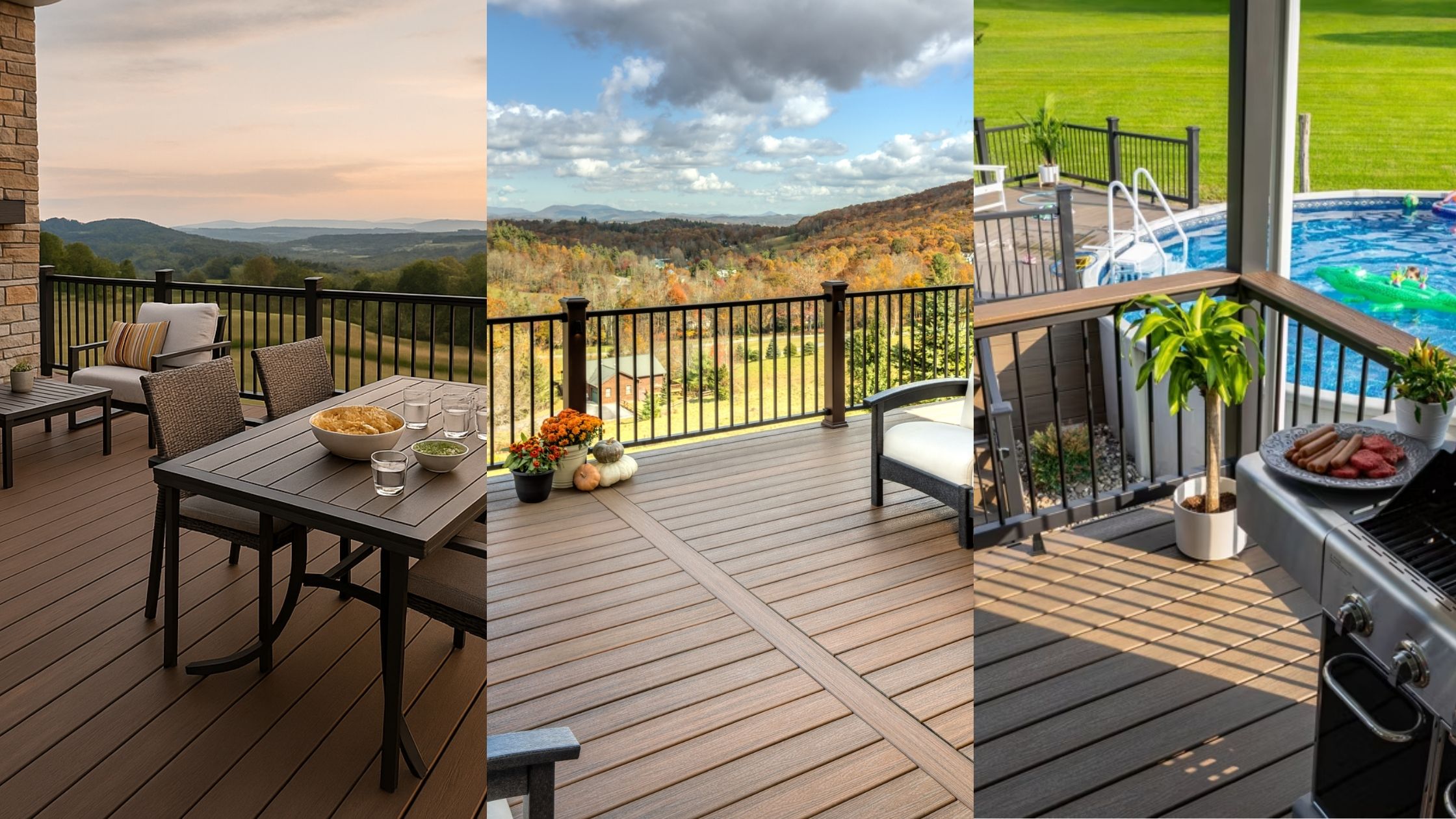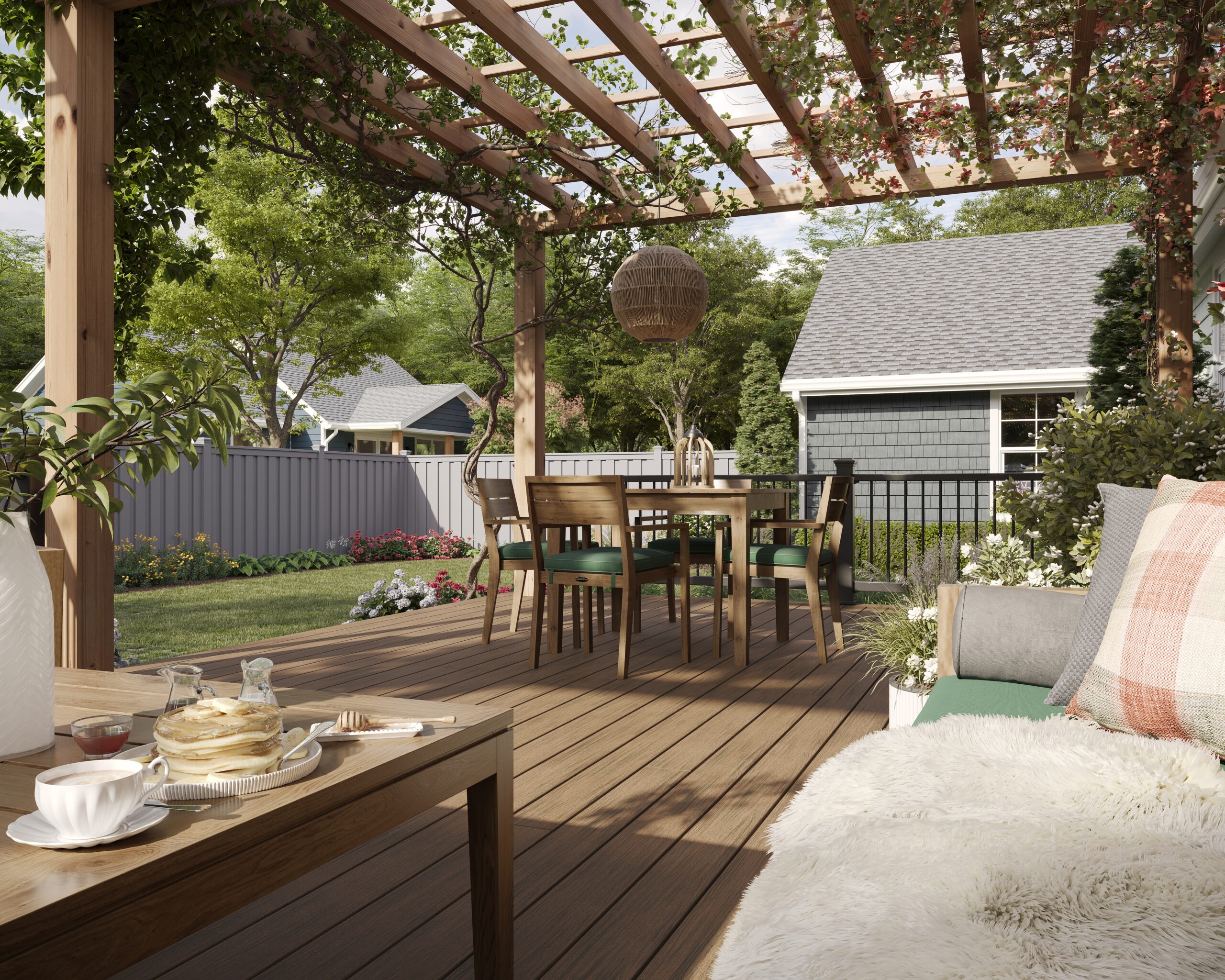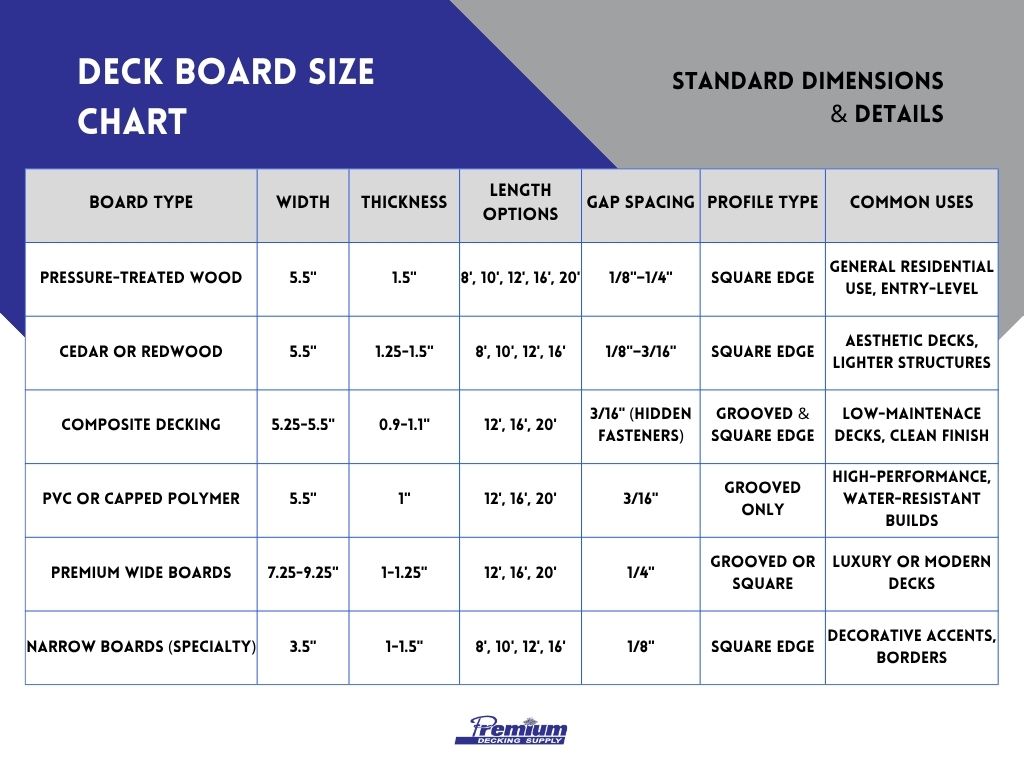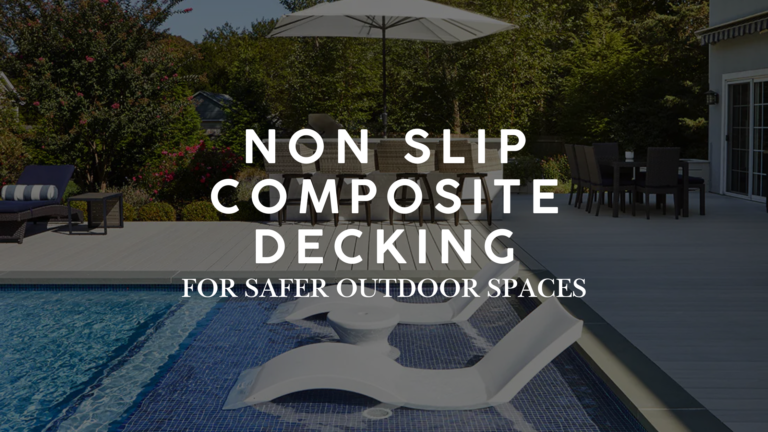Understanding deck sizes early in your planning process helps you design a deck that feels just right. Whether you’re hosting family gatherings or enjoying quiet evenings outside, size affects everything – from flow to function. Many homeowners feel overwhelmed when deciding what fits their space best.
This guide breaks down typical measurements, board dimensions, and layout tips to help you move forward confidently. You’ll learn how to match your lifestyle and space with the right structure, and how to avoid sizing mistakes that cost time and money. Let’s simplify the process so your deck project starts with the right foundation.
Why Deck Sizes Matter
Deck sizes directly influence how well a space performs. The right dimensions allow for proper movement, furniture placement, and long-term usability. Undersized layouts limit functionality, while oversized builds can waste material and space.
Every deck project begins with a clear understanding of purpose. A residential deck used for dining, entertaining, or relaxing requires careful planning based on how the space will function. Matching the size of the deck to its intended use ensures a balance between aesthetics and practicality.
Standard deck sizes serve as a starting point, but your design should reflect how the space will be used. Proper sizing adds lasting value and creates an outdoor living space that supports both comfort and function.


Typical Deck Size Ranges for Homes
Most residential decks fall into three size categories: small, medium, and large. Each category supports different uses and layout options depending on the home’s available space and purpose.
A typical deck size for a small setup ranges from 100 to 200 square feet. This works well for limited space or narrow layouts. Medium decks usually measure between 200 and 400 square feet and can support dining sets or lounge areas. Larger builds – over 400 square feet – allow for multiple zones, such as seating areas, grills, or even hot tubs.
Understanding your home’s structure and outdoor layout helps determine the average deck size that fits best. While standard deck sizes offer a helpful starting point, custom measurements often make better use of space. Choosing a size based on how the area will function prevents wasted space and supports a smooth layout for foot traffic and furniture placement.
| Home Type | Typical Deck Size |
|---|---|
| Small Homes (under 1,500 sq ft) | 100-200 sq ft deck |
| Medium Homes (1,500 – 2,500 sq ft) | 200-400 sq ft deck |
| Large Homes (over 2,500 sq ft) | 400+ sq ft deck |
Best Deck Size by Use
Different deck sizes support different functions. Sizing a deck based on use helps maximize comfort, layout, and usability.


Small Decks for Lounging or Entryways
A small deck under 200 square feet works well for seating, potted plants, or a grill. Common layouts include 10×10, 12×12, or 10×14 designs. These setups suit compact spaces and allow homeowners to build a deck without losing valuable yard.


Medium Decks for Dining & Entertaining
Decks between 200 and 400 square feet offer enough room for a dining set and walking space. Popular sizes include 12×16, 14×16, or 14×20. This range balances cost and function, making it the best deck size for entertaining or everyday use.


Larger Decks for Hot Tubs or Multi-Level Use
Larger decks over 400 square feet can include multiple zones. Common examples include 16×24, 18×20, or 20×20. These layouts accommodate a hot tub, multi level decks, or large lounge areas that expand your home’s footprint.
Standard Deck Board Size & Dimensions
Board dimensions play a major role in how a deck looks, feels, and functions. Choosing the right width and thickness helps control spacing, layout, and overall material usage. The standard deck board size used in most residential projects measures approximately 5.5 inches wide and 1.5 inches thick.
This standard applies to both wood and composite decking materials. Board length typically ranges from 8 to 20 feet, which allows flexibility during installation. Some brands may offer wider or narrower boards, but the majority follow the same basic dimensions.
Here’s a quick overview of common options:
Deck Board Size Chart


Knowing your deck board width and layout allows you to estimate material needs and avoid waste. Accurate deck board dimensions also help create clean, symmetrical layouts – especially important for professional-looking results.
Factors That Influence Deck Size
Several factors impact how large or small your deck should be. Ignoring these considerations often leads to layout problems or permit delays. Reviewing each one early helps keep your deck project on track.
Yard Size and Shape
Available space plays the biggest role in determining final size. Irregular lot shapes or narrow yards may limit how large the deck can be. A thoughtful layout allows you to make the most of any footprint.
Furniture & Traffic Flow
Designing around furniture and walking space helps improve flow. A dining set requires at least 3 feet of clearance on all sides. Accurate sizing supports good deck designs that feel open and easy to move through.
Local Building Codes & Permit Limits
Local building codes often restrict size, height, or how close the deck can sit near the property line. Always check permit requirements before starting construction to avoid delays or fines.
Decking Material Impacts on Size and Layout


The type of decking material you choose can influence both design and size. Material weight, cost, and maintenance requirements all play a role in determining how large your deck can reasonably be.
Wood decks offer a natural appearance and come in standard board sizes, but they often require more structural support for larger builds. In contrast, composite decking tends to weigh less and provides more flexibility in layout due to its uniform size and durability.
Choosing between the two depends on your goals for maintenance, cost, and appearance. For homeowners looking to keep things simple, the material choice may guide whether a compact or extended layout makes more sense for the long term.
Pro Tips for Choosing the Right Size
Start by measuring your available space and listing how you plan to use the deck. Factor in furniture, traffic flow, and privacy needs. Avoid sizing too small, especially if you plan to expand your outdoor living space later.
Use painter’s tape or stakes to mark the layout in your yard. This helps visualize the footprint before committing to materials. Prioritize function over trends and build around how you actually use the space.
Whether you’re updating an older structure or starting fresh, smart planning during the decking dreaming stage helps avoid costly changes after construction begins.
Choosing the right deck size depends on your space, layout goals, and how you plan to use the area. Understanding deck sizes, measuring accurately, and reviewing common standards help guide your decisions. Use average deck size ranges and standard deck board size references to plan a structure that fits both your lifestyle and your home.
With the right information and planning, your deck can offer long-term function, comfort, and value. Whether small or large, a well-built deck starts with clear sizing decisions – and ends with a space built to last.





